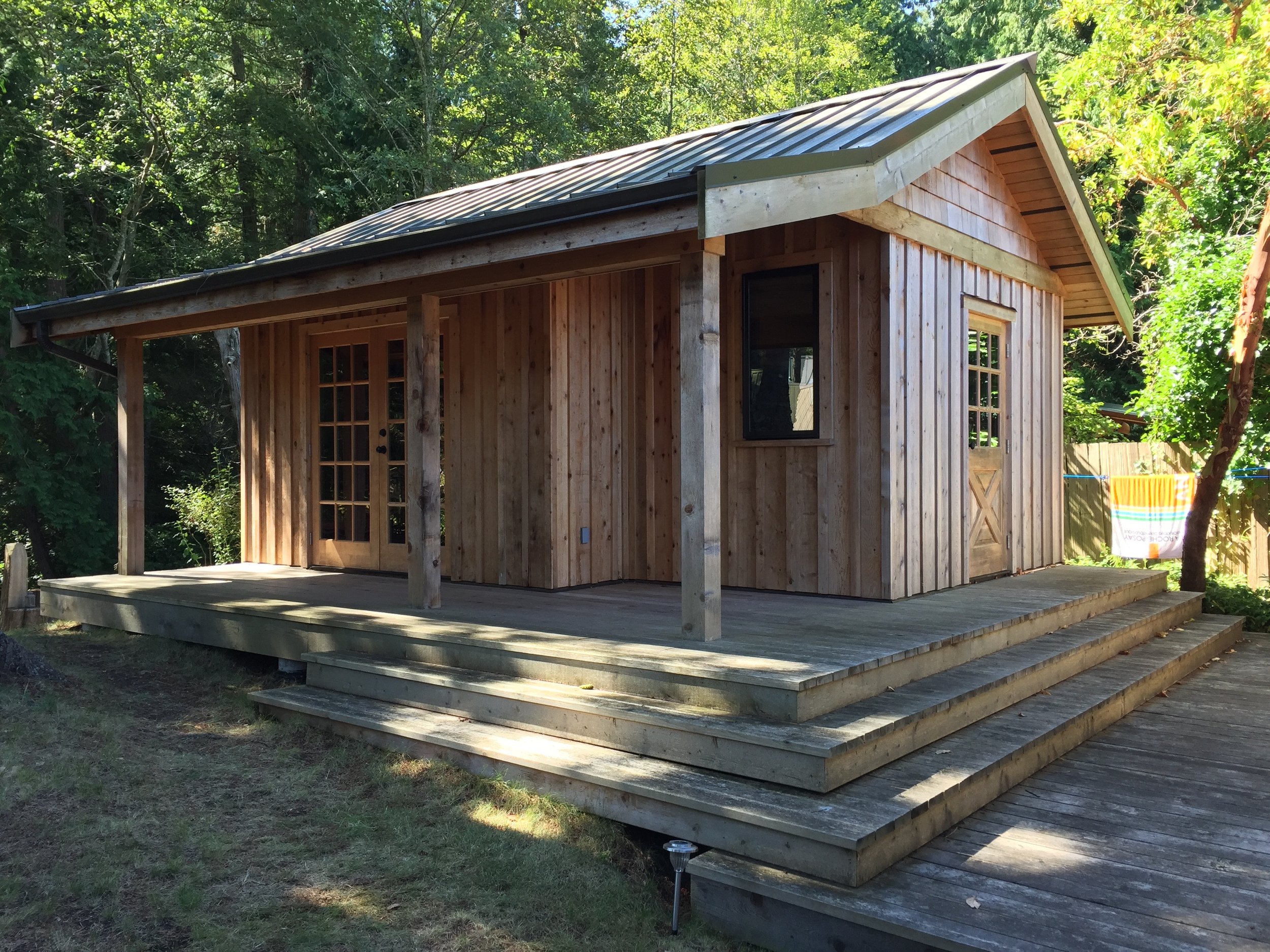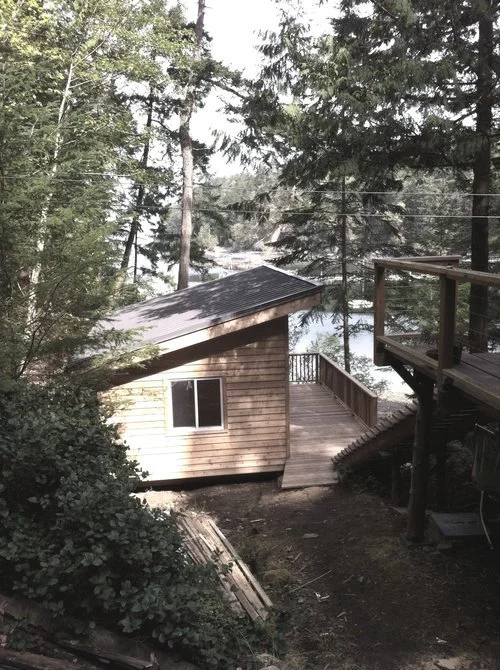-
![]()
Thormanby I
This off-grid cabin on the remote island of B.C. uses locally sourced materials and a design that emphasizes simplicity and sustainability. Inside, an open-concept layout promotes communal living, and is connected to covered and open exterior gathering spaces. A lofted sleeping area provides a serene retreat, framed by large windows that capture the view of the water and the summer sunsets. The outcome is a place of gathering and relaxation, and connection to the land.
-
![]()
Thormanby II
Situated on the shoreline of a remote island in B.C.'s Sunshine Coast, this off-grid seasonal cabin is designed to maximize daylight, natural ventilation, and rainwater collection. Built with locally sourced heavy timber, the open-plan interior seamlessly flows onto a spacious deck and connects to a sleeping cabin via a covered breezeway.
-
![]()
Thormanby III
Cabin renovation
-
![]()
Sleeping Cabin I
A two bedroom cabin with wrap-around deck
-
![]()
Sleeping Cabin II
Nestled into the bluff, facing a small bay on a remote island, the small two bedroom sleeping cabin is clad in locally sourced cedar and the simple shed roof form allows for maximum daylight, views, and deck space on the waterside.





